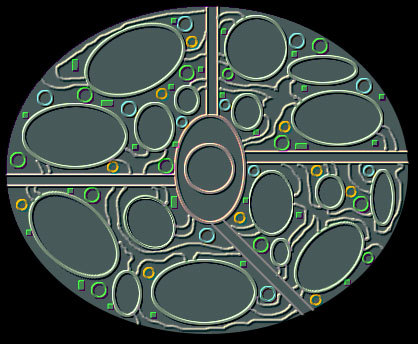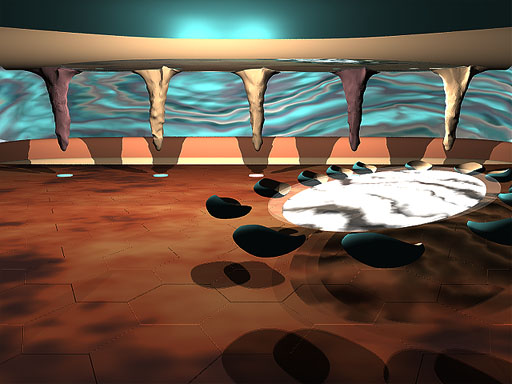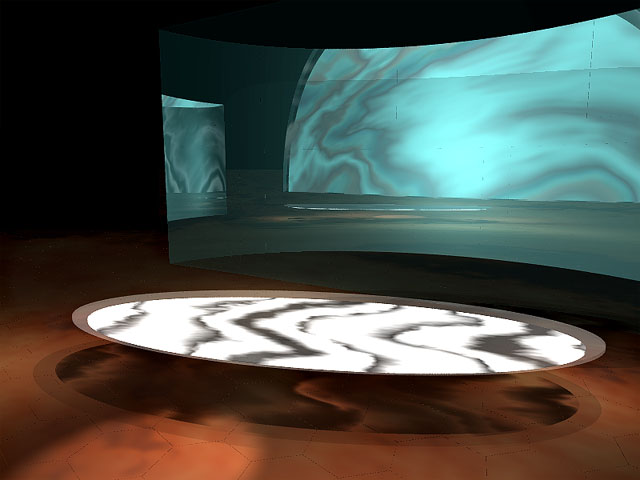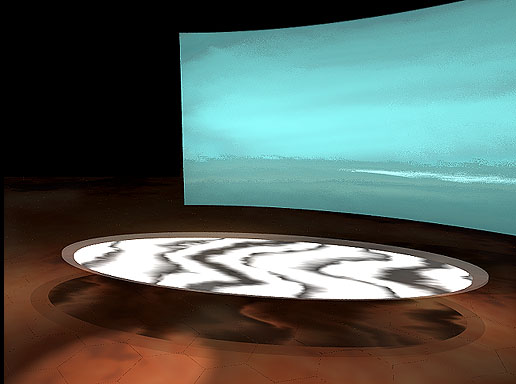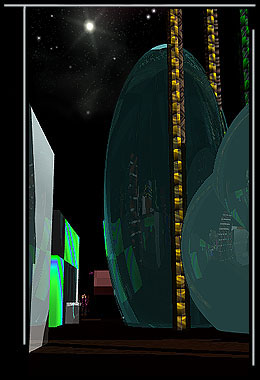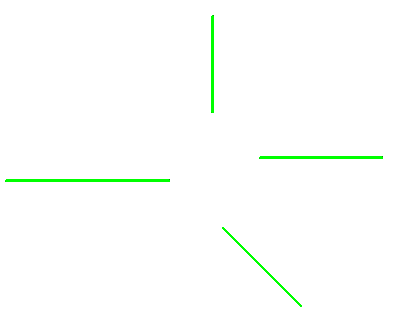A
crosssection of the ellipse seen from above.
identify:
lifts
hub
main corridors
lesser corridors
identify:
conference
rooms
room assigned to this group of mediators
vertical
penetration conduits:
 = power
= power
 = communications
= communications
 = ventilation
= ventilation
 = security units, including
environmental monitors
= security units, including
environmental monitors
schematic
of the chamber from above
depository
niche and attached vertical conduit to the roof
chamber
outer wall composed of 2 intermingling membranes of exquisitely resilient carbon
composite. The exterior surface is bonded to ellipse foundation material.
access
to lesser corridor which leads to peripheral area
access
to lesser corrider connecting to nearest main corridor
inner divider of membranes similar to the outer wall. The divider hosts a screen
and provides for redivisioning the chamber according to needs and additional
walkways to facilitate thought and discussion.
inner
wall which duplicates the outer except in orientation. The 2 walls communicate
and adjust structural loads between themselves. Between them lies a walkway.
the
chamber from near the threshold into the peripheral corridor
